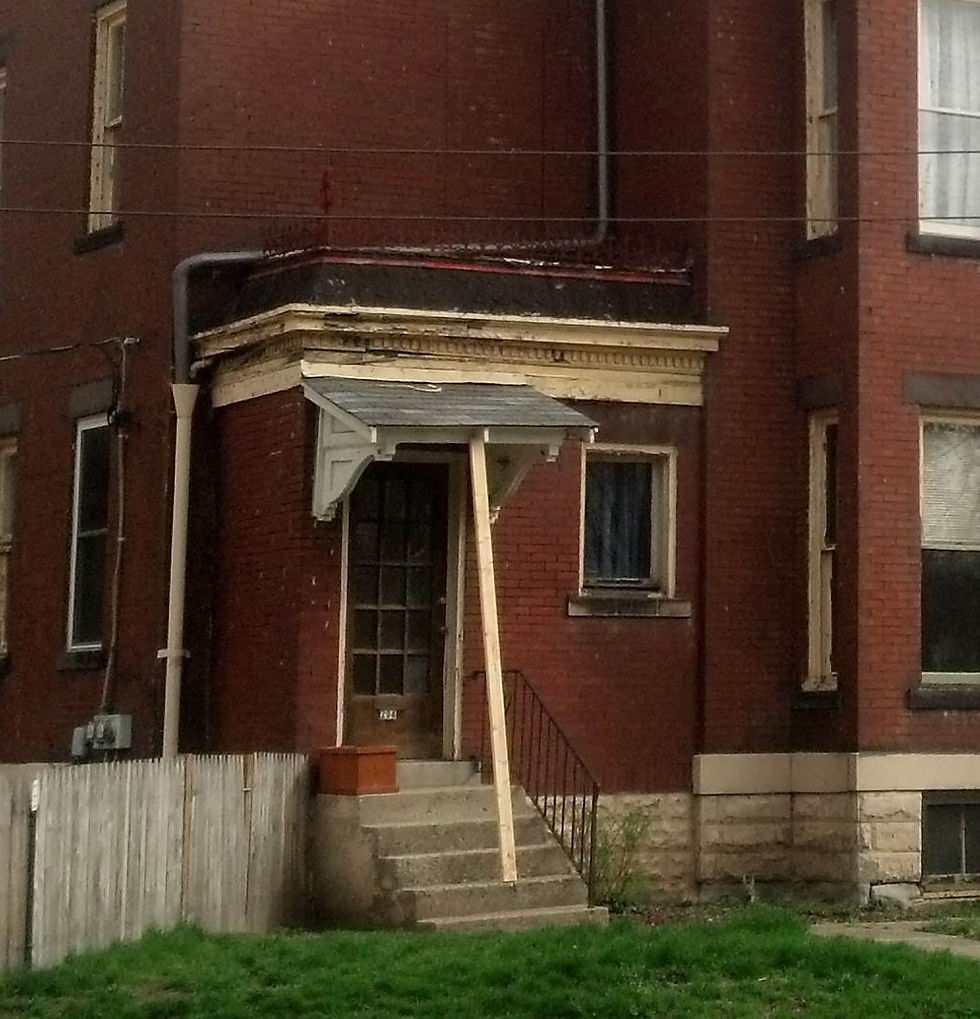Winters are the time for inside work
- sarahpetvet

- Mar 9, 2019
- 3 min read
Until now, I have largely focused on our outdoor projects. Outdoor work in Ohio is over in October for the most part. But we don't relax in the winter!
You might recall that we tore the dining room ceiling down at the very start of 2013. We had also taken down the wall that created a hallway, making the dining room a private bedroom when the house was split. So what was our plan?
We have always loved coffered ceilings, so we decided to add that detail to the dining room. As we discussed our plan, we also agreed that we love dining rooms with wood paneling. Why not do it the way we really want it?
We had a general idea of how we wanted to coffer, but scale is so important. So...
Rob created some samples. These helped us decide on scale as well as details we might include. Once all the decisions were made, framework had to be installed and leveled to have a means of affixing the oak.

Hard to imagine this will ever look like anything!
While the structure guy is busy with the underpinnings, I am working on the fun stuff: dyeing and staining.

We use General Stains and apply Amber dye first to quarter sawn white oak.

I follow the dye with Mahogany Brown stain. This has been the combo that closely approximates existing woodwork. Dyeing the wood first gives more depth to the finish color.
Stained boards were installed, followed by drywall panels. We opted for very small LED lights to highlight the space over the fireplace mantel, the built-in buffet, and the corners of the room.
Before installing the crown, I painted the ceiling panels a shade of aqua that was just shy of white.Then we installed crown moulding and I polyurethaned all of the wood.

Next came the paneling work. We labored over the decision as to the proper height, as well as the width of the panels so that the various wall widths had appropriately spaced and sized panels. Once the decisions were made and the panels were fabricated and stained, the work went quickly.
Since this room had functioned as a bedroom for almost 100 years, it had a closet which needed to be removed. Because of the odd shape of the closet--it ran deep behind one wall--we had long suspected that a built-in buffet had existed originally. As we demolished the wall along the long portion of the closet, it became clear that a built-in was originally in that space. We hoped that the large built-in cabinet in the first floor bathroom was that original buffet that had been moved. We were momentarily disappointed when the bathroom cabinet seemed too short for the space. Wait! The bottom shelf of the cabinet had a little decorative carving and beefier brackets. That would not have been covered up originally with doors, but would have rested above an open shelf or counter. Taking this idea into consideration meant we had found our original buffet!

Rob put modern glides on each drawer at my request. The bottom drawer can sleep a family of four and was so difficult to open and close when full of linens! We added traditional bead board painted a slightly deeper shade of aqua than the ceiling. We also replaced the glass in the doors with clear beveled glass.

I chose the wallpaper from among several options. In the end, the pale aqua background with the slightly metallic Ginkgo leaves seemed the perfect choice--a little nod to the Craftsman era.

The antique chandelier had been waiting patiently for her installation since we found her at Grandview Mercantile several months prior. The medallion is new: fiberglass and easy to embellish and install!

The original fireplace tile dictated the aqua tones chosen. The metal firebox surround was found in the basement. A little cleaning and painting and it looks like new!

Here you can appreciate the contrast in flooring. On the right is the only original flooring that was left to show itself after the house was split. The dull area is also the original floor as it appeared after we pulled up the overlaid floor in what was a hallway. The area around the floor register--as well as some small spots under where the wall was--needed some repair. Rob did a great job on those and the floor is ready for refinishing!

What am I thankful for?

A finished dining room for Thanksgiving 2017!





Comments