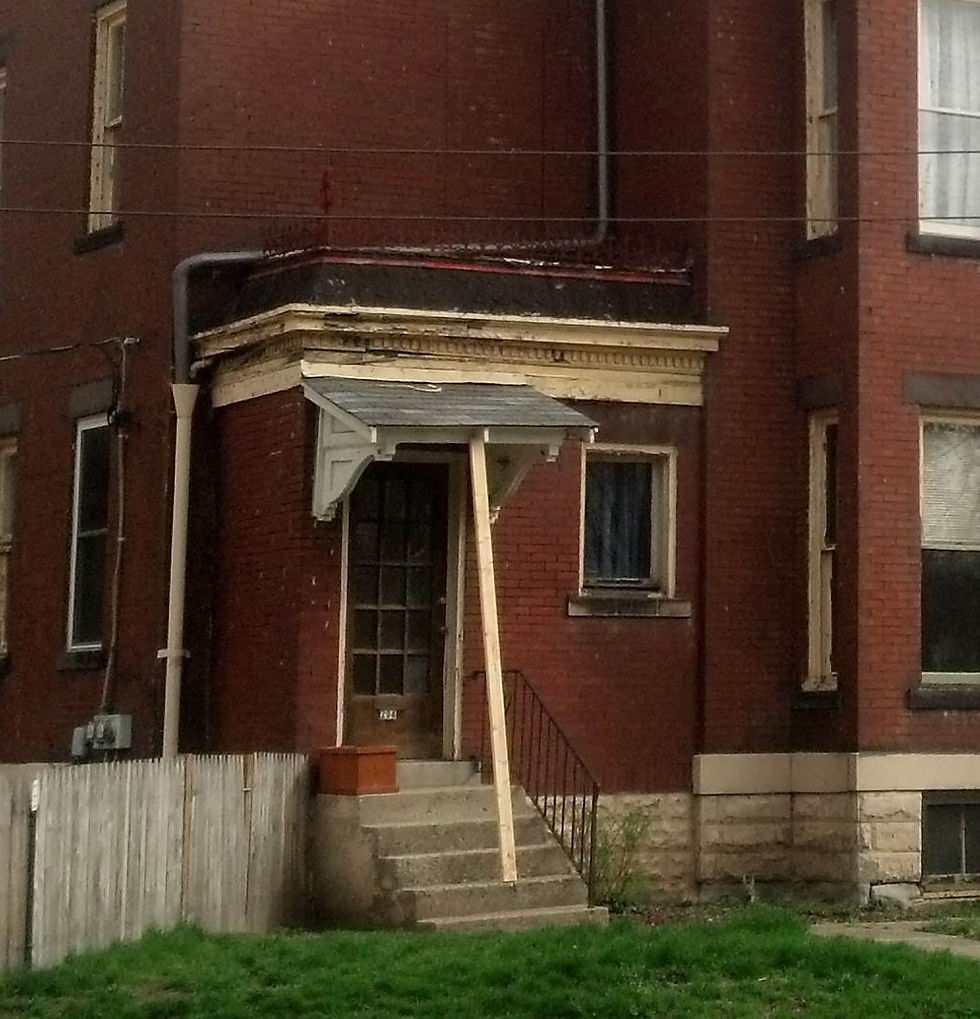Project List
- sarahpetvet

- Feb 24, 2012
- 3 min read
We moved through the process of obtaining a zoning variance during the fall of 2011. That gave us plenty of time to plan some of the major projects that lay ahead.
Increasing the garage size to house five cars and allow for workspace on the second floor. The current ugly cinder block exterior will be replaced with low-maintenance refined cedar shake vinyl or Hardy Board in a color to complement those we choose for the house. The roof pitch will match that of the house. Access to the back servants' stair will be reopened, and the front staircase will be built in its original location.The master bath on the lower level will be removed and that space, along with the exterior entrance to the second floor apartment and the downstairs kitchen will be remodeled to provide the kitchen, butler's pantry, and a half bath.The first floor walls and doorways have been altered to allow for more separation of the rooms and to allow for multiple closets. Added walls will be removed and doorways will be returned to the original floor plan. We assume (hope!) the original floor plan will be revealed when we remove the overlaid oak flooring. How do we know there is an overlay?

Original floor, dining room or back parlor
This is all that remains of the original flooring, but it's in awesome condition! It's very possible that this flooring will be under the overlay throughout the first floor (except in the kitchen, where a new wood floor has been put down, and the bath, where the pine sub floor was exposed and finished). Best case: wonderful floors! Worst case: the original floor was trashed in the overlay, but at least we will know important details such as front stair placement and door openings.
We need to replace the main staircase and with that, we'll reveal the stained glass window on the landing which is visible on the exterior but hasn't had light through it in maybe 80 years!On the second floor, we need a master bath and a spacious master closet. We also need a guest bath that doesn't include linoleum floors! Like the first floor, the second floor kitchen, bath and entrance can all be gutted an reconfigured. That will allow for the guest bath and an additional bedroom--at least that is the current thinking.The exterior: where do I start? Re-pointing, soffit work, cleaning.... And each and every window needs attention. Some of the windows have been addressed more recently out of necessity. But they weren't addressed to match the original, and the windows in the second floor turret were replaced with...(are you sitting down?)...Plexiglas. The front porch needs dire attention, and we would like to return the side porch to its original state. The second floor porch will lose its roof since that porch is not original. A big part of all the exterior work is PAINT. The trim on this house has been uniformly yellow for many decades. A three to four tone color palette will be a huge part of exterior improvement. Those choices have to be made before the garage can be started or before work on the windows can begin.
Of course, these projects are the tip of the iceberg. Landscaping is in there somewhere, and it will be difficult for me to be patient as I would rather be outside playing in the dirt than anywhere else!





Comments