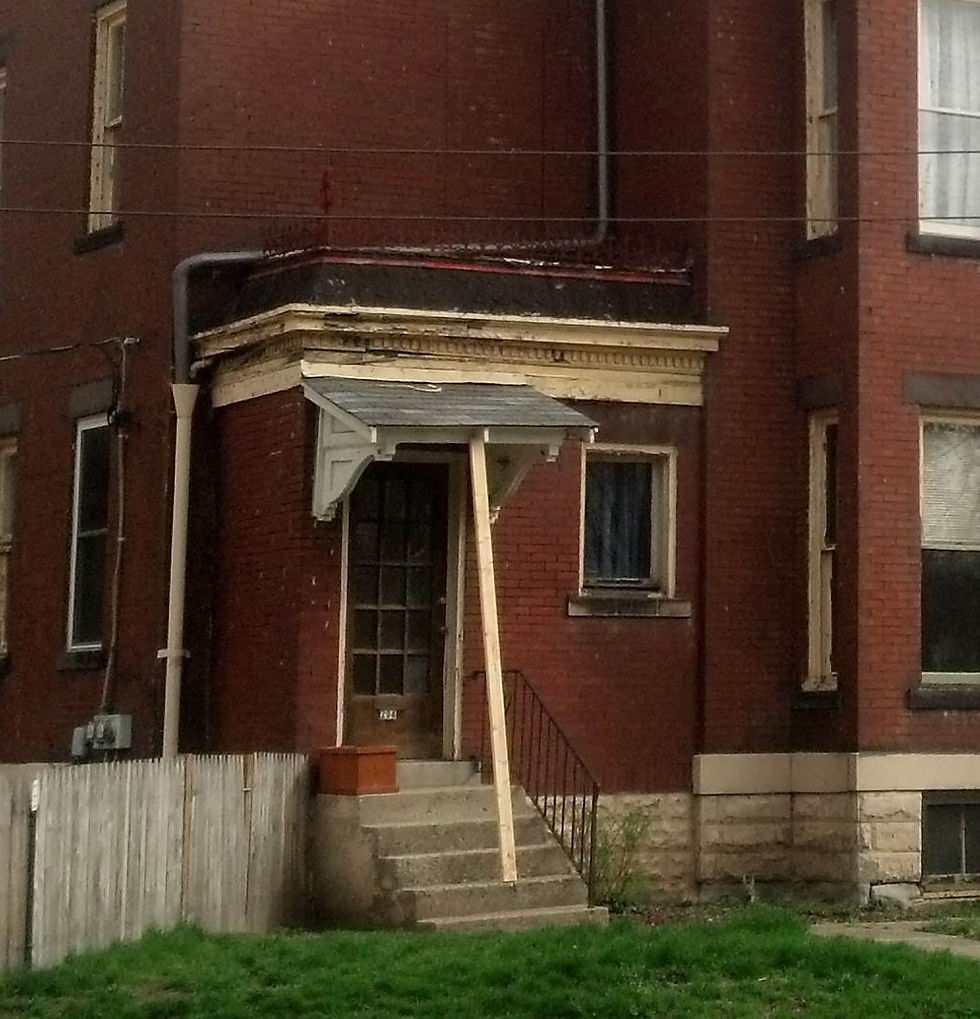How About A Tour?
- sarahpetvet

- Jan 18, 2012
- 2 min read
A project list doesn't mean much if you don't know the house!

Here's the exterior view, somewhat comparable to the old photo we referenced in "An awesome find." A little different after 120 years, eh?

This is the view of the back of the house. You can see both the back porch and the side entrance to the upstairs apartment.

The second story porch was added when the house was split into a duplex. The spirea threaten to consume the whole house!

Here's the ugly garage, built in the early '60s...

This is a tiny view of the basement under the turret. A few remaining treasures are visible: fireplace inserts and original window screens. I'll post more detailed basement photos for those basementophiles!
Not my favorite floor so let's quickly move on...

This is the fireplace just inside the front door. The main stair would have been to the right where you can just see the bottom of the casement window that was added when the house was split. There might have been a bench along the stair by the fireplace so one could warm their tootsies while they waited to be shown to a parlor.
Those deemed to be "somebody" would be shown into the front parlor

This is the leaded glass window in the front parlor, under decades of soot!

And this is the fireplace in the front parlor. The tile is a dappled minty green.

Here is the fireplace in the current dining room, which was more likely a second parlor when the house was originally built.

This is the original cabinet from the butler's pantry, stripped and dwelling in the first floor full bath.... This is under the stair that accesses the second floor apartment from the street.

The downstairs kitchen cabinets were fairly recently painted a glossy black...yikes! I hope to re-purpose at least some of these cabinets in the future butler's pantry.

These French doors open onto the upstairs porch. Neither the doors nor the porch are original, but the doors are pretty and will afford some excellent breezes!

The second floor turret view

The fireplaces upstairs, like the woodwork, are painted and of simpler designs. Just to the right of this fireplace, the main stair would have been located and the stained glass window would be visible where now there is only blank wall.

The front bedroom--likely the master--with windows that appear round on top from the street
At the time I took these photos, the upstairs renters were still entrenched, so photos of the upstairs are filled with their belongings. Let's move to the third floor, and I'll provide other second floor details later!

Here's the view from the third floor turret.
(and, when you look straight up from there-)

Isn't that beautiful? Doesn't look 120 years old!

And finally, a peek into the only finished portion of the third floor:
The maid's room.
The servant's stair comes up on the right behind the wall to the right of the open door.





Comments