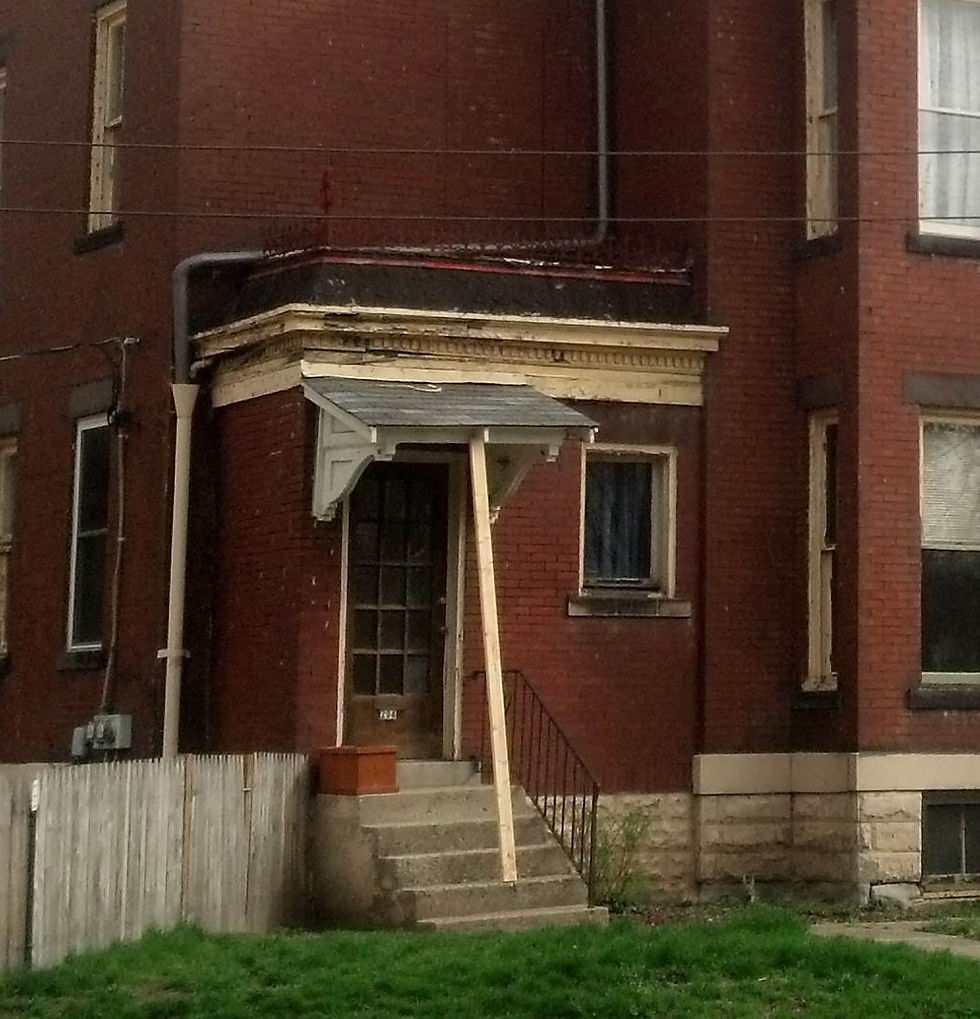Holidays and Demolition...What's wrong with this picture?
- sarahpetvet

- May 3, 2013
- 3 min read
Updated: Dec 18, 2019
When the house was converted to a double, many changes were made to create more private rooms on both floors. Downstairs, a hall was created a couple of feet from the back wall of the dining room so that the dining room could function as a bedroom. We pulled this wall down just after Thanksgiving and removed the 80s ceiling fan.
This room is the only room in the house with original flooring and has beautiful inlay around the perimeter of the three original walls. The inlay disappears under the added wall and the overlaid flooring in the hall.

Once the wall was down, Rob took up the plain oak flooring that had been laid over the original floor in the hall and uncovered the remainder of the inlaid original floor. It was like unwrapping a really wonderful Christmas gift! We suspected it would be there, but how badly would it have been damaged when the floor was overlaid? It turned out to be in very good shape with only a few holes drilled to allow for wiring.
It was so interesting to see the flooring on what would have been the servants' side of the entrance to the dining room! One can clearly see where the swinging door was mounted--the door which is currently between the back parlor and the kitchen. The dining room side of that door has the beautiful inlay, and the servants' side has simple, wider planks. It is difficult to identify the type of wood at this early stage, but I suspect it might be pine that would have been painted.
In the course of removing the wall, we uncovered this piece of our house's decorative history:

A grapevine border!
Of course, grapes are a popular decorative feature in Victorian homes and furniture. Two crystal chandeliers hanging upstairs both have hurricanes with grapes etched into them. Maybe they originally "lived" in the dining room!
The dining room ceiling was not in great shape and had ridges running across it at regular intervals. Seemed like a good time to pull that down, though I might have opted to wait until after the Christmas tree and decorations were stowed away! I had no idea how much of a mess that project would be.

I think I needed a better mask! And, yes, my hard hat is on the table behind me, along with my safety goggles.
I'm not sure if I would do that again or not. Maybe, with a taller ladder. I felt teetery toward the top of the ladder, and it was hard to keep steady while taking big swings at the plaster and lath. In addition to a hundred years of dust and settled dirt, a great deal of construction debris from when the house was split had been allowed to accumulate between the second floor and the first floor ceiling. Perhaps the most useful items that rained down on us were some pieces of wallpaper that likely adorned the bedroom above.
When the dust settled, we had some additional clues about the past life of our house. The house had clearly been electrified at the time it was split. Unfortunately, they chose to hack--and I do mean hack--through the original floor upstairs in order to run the knob and tube. That was a disappointing discovery!

There is a closet that runs along one wall of the dining room, and a portion of that closet--the portion closest to the narrow window facing west--really could have served no purpose in the original house other than as a niche, perhaps for a sideboard or buffet. A crack in the plaster seems to reinforce that theory, so we will reinstate that niche. In the interim, during the dreary winter, we are searching for the right piece of furniture to fill that niche.





Comments