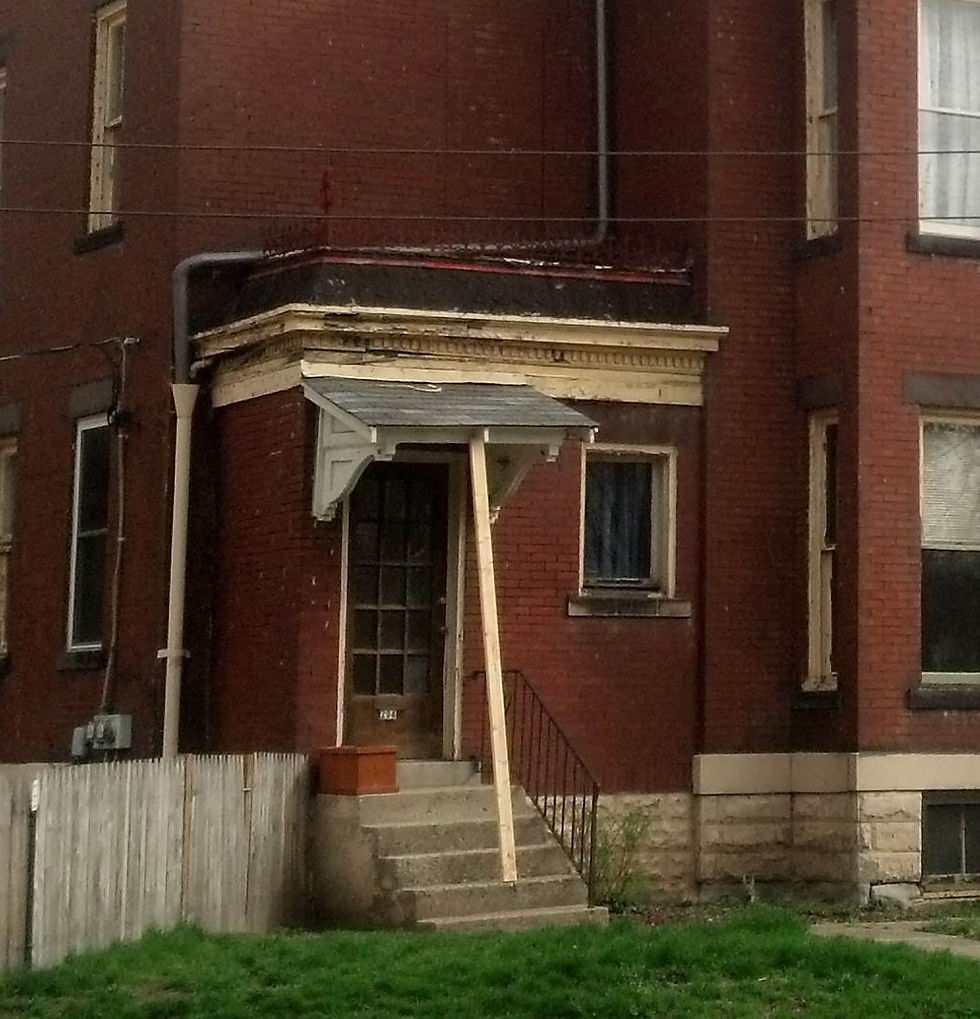From Duplex to Single Family
- sarahpetvet

- Nov 2, 2012
- 2 min read

Our upstairs tenants moved out at the end of April and we waited all of a week to open the servants' staircase! For 70 or 80 years, the stairs have been closed off, functioning as a run for the cold air return from the upstairs to the furnace in the basement.
A door at the base of the stairs to the outside may indicate that the stairs were also another entrance or exit to the second floor apartment.
The stairs themselves are well-worn and appear to have been faux painted. The wallpaper is a common vintage pattern and is faded and stained but well adhered!
We also couldn't wait to expose the stained glass window on the inside. When the house was converted to a duplex, the main staircase was removed and the window was covered. The very large window surely ruled over the stair landing. Since it spans both the first and second floors, there would have been no practical way to leave the window uncovered on the inside and have the two units "sealed." Now that our house was whole again, we could open at least a portion of the window!
We chose to expose the window on the second floor since that is where the majority of it rests. We left the vertical studs in place to provide some protection during renovation.

While you can't appreciate it in these photos, Rob used Krud Kutter to clean the wood surrounding the window. It cleaned up beautifully! The finish looks as if it were applied yesterday. The window is in good shape considering it has faced strong south sun, the elements, and increasingly heavy traffic for more than 120 years. We will need to have the folks at Franklin Art Glass take a look and see what needs to be done to repair and conserve such a special window.






Comments